
Like many modern houses, Gail Gee’s suburban home in Fulton, Maryland (USDA Hardiness Zone 7), features a front door well away from and out of sight of the driveway where she, her family, and visitors park. Gail knew that she needed to design a garden that would give obvious directional cues and lead visitors unerringly to the front door, but she didn’t want it to be a straight shot. For Gail, a garden is far more important than a house. It’s where she spends most of her time. Gail sees her garden as a better representation of her creativity than any interior wall color, artwork, or upholstery could convey. She wanted visitors to slow down and get to know her garden—and, by extension, get to know her—before going indoors, so she used a few tricks to slow the journey and make the walk to her door an enjoyable experience.
A stately arbor signals an important entrance
Gail’s garden is completely fenced in to thwart the local herds of deer. Multiple arbors with gates thus serve as entry points throughout the property. While the majority of them are casual, including the one that leads from the driveway to the backyard, Gail wanted the arbor at the entrance to the walkway to her front door, which you also enter from the driveway, to be more substantial and formal. This difference in style makes it obvious which arbor leads to the main entrance to her home, and it sets the mood for the traditional yet lush garden beyond. The arbors and fences are painted pale cream, the same color as the house’s trim, which helps unite the house and the garden.

Beyond the entrance arbor, a walkway runs through a garden bed that extends 40 feet out from the house. The path runs straight for several feet, giving visitors a chance to take in the scene before having to make any directional changes. In this first look of the garden, one is struck by the lushness of the plantings, which are heavy on spring-blooming plants, like peonies (Paeonia spp. and cvs., Zones 3–8), irises (Iris spp. and cvs., Zones 3–9), and alliums (Allium spp. and cvs., Zones 3–11). Springtime is when Gail has the most visitors and spends the most time outdoors before Maryland’s hot, humid summer sets in and she retreats indoors. To keep the garden full and attractive in summer, Gail relies heavily on peony selections that are either intersectional hybrids or tree peonies; their foliage stays lush and green all season, unlike traditional herbaceous peonies that tend to look ragged by midseason. She also includes a few ornamental grasses, lots of daylilies (Hemerocallis cvs., Zones 3–10), several hostas (Hosta spp. and cvs., Zones 3–9), and a selection of evergreens—all low-care varieties that don’t require a lot of attention during the hottest part of the season.
Curves introduce new perspectives and vistas
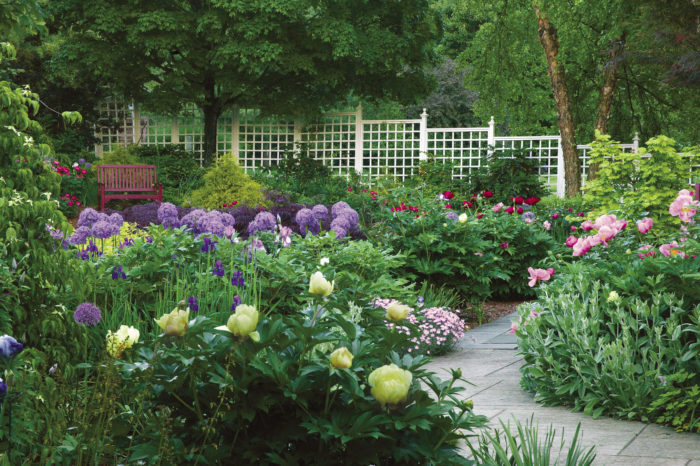
Halfway to the front door, the walkway veers to the left and faces a different aspect of the garden along the path with views to the hillside, where a bright lattice fence borders the property and a red bench beckons. Two secondary stepping-stone paths run from the main walkway outward, connecting the walk to the front lawn beyond the garden bed. These paths are purposely smaller and less formal than the stamped concrete of the main walkway so as to avoid diverting visitors from the main path, but they allow visitors to explore if they feel the inclination. These paths also serve a utilitarian purpose, allowing Gail access to the depths of the beds to plant, weed, and water.

Soon after another straight stretch in the walkway, the bluestone patio in front of the front porch comes into view. The patio is the same width as the porch and is as deep as the house is tall, making this area seem as significant as the house itself. A second bench—which matches the color of the one in the yard as well as that of the front door—is placed here, tempting visitors to pause, put down their bags, and enjoy the garden just a little longer before heading indoors.
Subtle Design Elements that Make a Difference

- Slanted fence. The fence along the road is sited at an angle rather than square to the house and serves as a directional funnel, leading you toward the driveway and then to the arbor. It also gives Gail more room to garden outside the gate.
- Changes in paving materials. The path from the arbor to the patio is crafted of stamped concrete. As you arrive at the patio, the surface changes to bluestone pavers, signalling a more formal area.
- Large barrier trees. The largest plants in this front-yard garden are the river birches on the far side of the patio. Their size makes them a visual barrier that signals the end of the journey. They also bridge the gap between the vertical plane of the house and the horizontal plane of the patio.
- Coordinating colors. Just as the color of the front door matches that of the benches and the color of the house trim matches that of the fences, the color of the shutters on the front of the house matches that of the bluestones on the patio. These color echoes help connect the garden and the house.
Michelle Gervais is a senior editor.
Photos: Michelle Gervais; Brittany Carlson. Site plan: Elara Tanguy


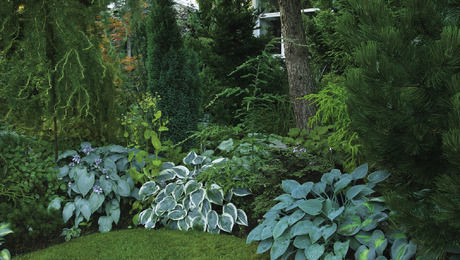
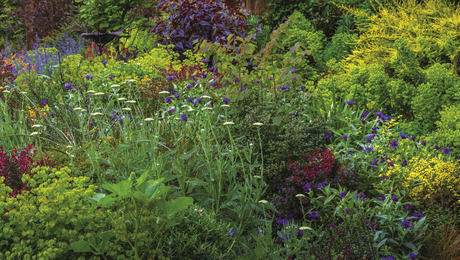

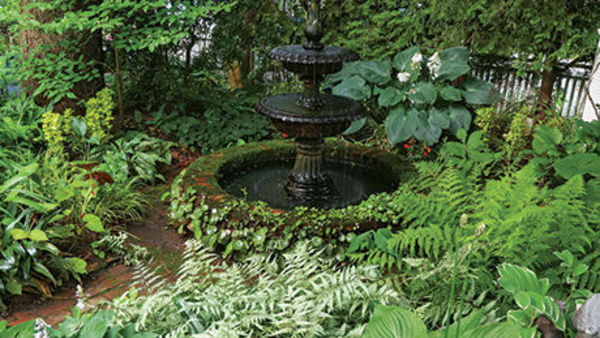

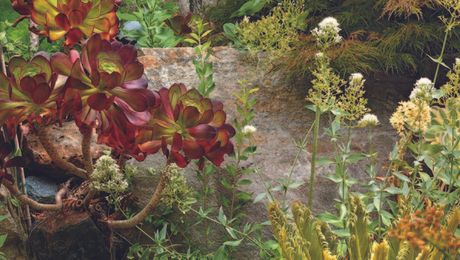
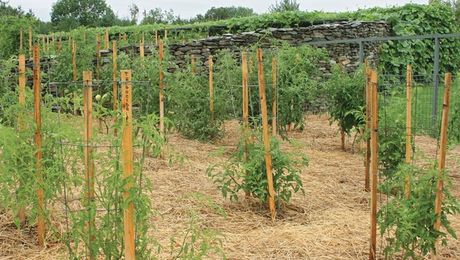
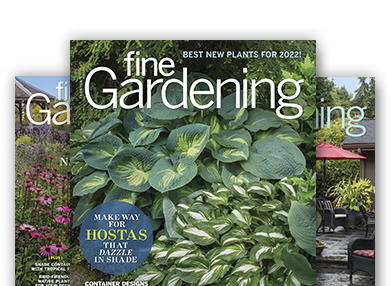

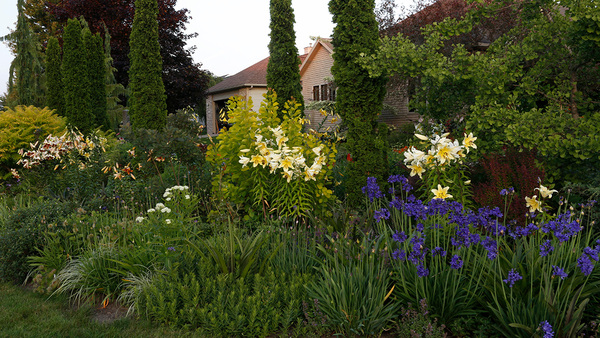



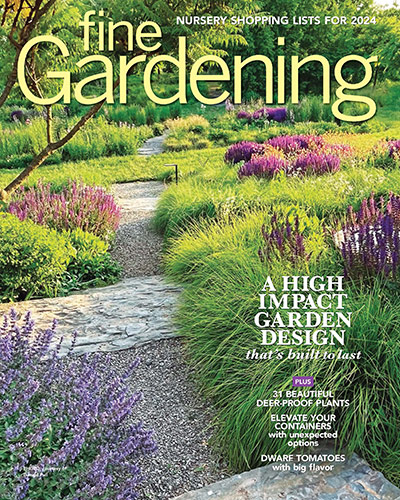
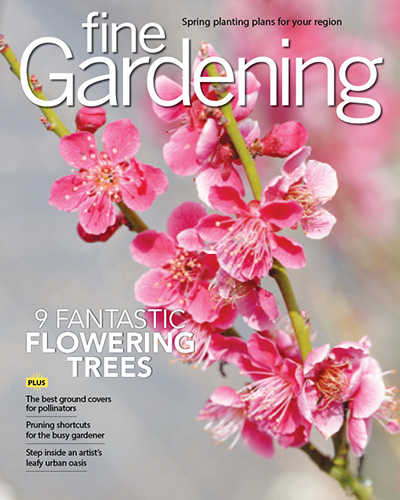
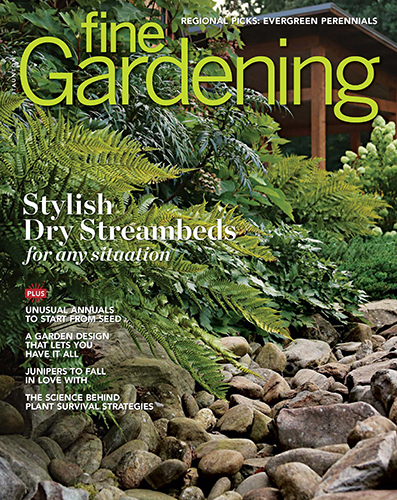
Comments
Log in or create an account to post a comment.
Sign up Log in