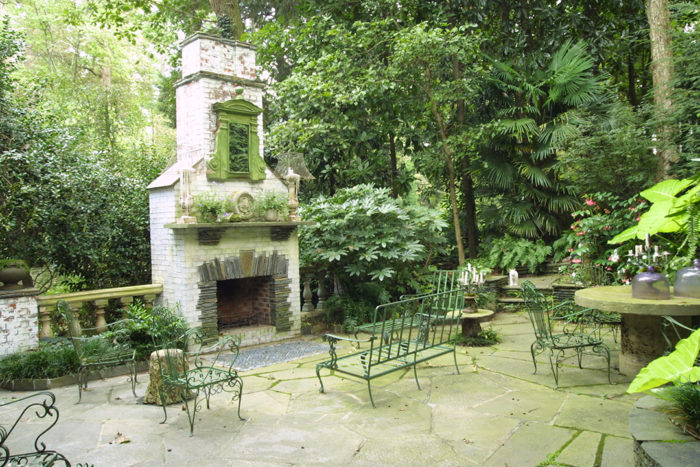
The porch that overlooks my garden makes a great spot to host a casual dinner party. But I don’t need any such excuse to enjoy outdoor dining. Whenever weather permits, I treat myself to a leisurely breakfast there. I relish those moments of listening to birdsong and enjoying the cool morning air.
When I work with clients to design garden spaces to meet their entertaining needs, I tell them that their own daily use should be the first priority. Regardless of the budget or the size of a property, it pays to create a pleasing atmosphere that invites everyday lingering. Then, whether they want to host outdoor barbecues or large catered affairs, we see to it that the space offers comfort and flexibility.
Outdoor entertainment areas are usually divided into three functional spaces: places for dining, places for conversation, and open lawn. Entertainment spaces should relate to one another, but it’s not essential that they be connected. They can be related simply by repeating a paving material or another key design element. However, if large groups will often use the dining and conversation areas, it’s best to provide a strong connection between them so that people can move easily from one to the other.
DINING AREA (left) This area is enhanced by being set within a garden, which includes a shade tree and perennial beds. LAWN AREA (center) Cut-stone steps flow down to the lawn from the terrace, inviting guests to explore the gardens below and to stroll along the lake. CONVERSATION AREA (right) A garden wall surrounding this area is high enough to provide a safe barrier and a sense of enclosure, but low enough to afford views of the lake.
To make the best use of your site for entertaining, first decide which types of spaces you’d like, then think creatively about where each element can be placed. Always strive to preserve your best interior views of the garden. For example, shifting the main terrace area off the line of sight will ensure that the outdoor furniture does not block a lovely view (see site plan, below). If there’s a particularly wonderful view you can’t appreciate from close to the house, consider building a patio, gazebo, or arbor out in the lawn to take advantage of it.
This family wanted to make the best use of a narrow lot with a view of Lake Michigan in the distance. DINING AREA (left) A circular dining terrace provides easy access to the house, but is not directly in front of the windows of a sun room. Instead, it’s placed off to one side, so the patio furniture doesn’t block garden and lake views from inside the house. LAWN AREA (center) An accessible lawn adjacent to the terrace provides additional space for guests to mingle during large gatherings. CONVERSATION AREA (right) This sunken terrace is a relaxing destination for enjoying coffee at sunrise and drinks at moonrise. See photos below.
Probably the most common mistake people make in designing outdoor entertaining areas is to make them too big. Begin by sizing the area for everyday family use, then allow some space for another couple or family. Avoid the expense of a large paved terrace or patio area if your family is small or if large parties are rare events. Even if the scale of your home calls for a large terrace, it will be more comfortable if you break it up into smaller seating areas.
Since outdoor spaces for entertaining are extensions of your house, try to keep design elements in the garden compatible with your home’s architectural materials and style. Coordinating garden color schemes with the interior of your home will create a sense of flow and cohesion and will enhance your whole property.
Locate Dining Areas in Shade
Typically, dining areas are located in proximity to the kitchen. I prefer placing a dining area somewhere with a special view or atmosphere, which is not always just outside the back door. If you have a high point or a place where you can see views in two directions, think about creating a dining area there. You might also put a dining area near an outdoor grill or fireplace. If you choose a remote location, simply design it with buffet surfaces or carts to hold trays, which will reduce trips to the kitchen.
Dining areas always benefit from the intimacy and shade created by a sheltering tree. If little or none exists, use an umbrella. If the budget permits, build an overhead shelter—perhaps a seasonal awning or a permanent arbor. If insects are a problem in your area, locate the dining area in a screened porch or gazebo.
Decide how many seats you’d like to have for your dining table, then make sure you have enough area surrounding the table. For example, a table for four needs floor space of about 8 feet square, while a table for eight should have about 12 feet square. Make sure you also have room on a dining terrace for any container plantings and other accessories you’d like. Concrete, fine gravel, or any type of paving material, such as brick, bluestone, or modular pavers, can be used to create the floor of a dining terrace.
Create Intimate Conversation Areas
When placing an area for relaxed conversation, either select the best view of the garden, or design the garden to be viewed from this space. Consider surrounding a terrace with plantings on two or three sides. A conversation area feels more intimate when there’s a sense of being enclosed within a garden rather than just sitting next to the house. You might also prefer having an outdoor living room away from busy household activities. A slightly remote conversation area that’s a peaceful destination may actually be more enjoyable and get more use.
Built-in seat walls next to a terrace also provide handy and relaxed overflow seating and eliminate the need to bring indoor furniture outside to accommodate unexpected guests. A seat wall also provides a convenient place to set trays for beverages and snacks.
Design a conversation area to comfortably accommodate your own household as well as two other couples or another family. An average conversation area for six to eight people is usually about 10 feet by 12 feet. If you have more than one grouping, size them accordingly. Keep in mind that it’s hard to converse with someone who’s more than about 8 feet away. Face most of the seating to the best view of the garden, and allow space for getting around furniture. Try to arrange side tables and coffee tables so that each chair is offered a convenient place to set a glass. Remember that nearby dining chairs can be moved into a conversation area to expand seating.
As with dining areas, it’s nearly always a good idea to create some shade near a conversation area. Ideally, a mature tree will offer a cooling canopy in the afternoon. Otherwise, strategically place a large umbrella to provide shade, or consider adding a shade structure or vine-covered arbor that can serve as an oasis as well as a garden focal point.
Lawn Areas Expand Entertaining Space
A lawn area can provide overflow space for entertaining a larger group outdoors. Food can be served buffet style, with seating at tables placed on the lawn. For easy entertaining, the transition between a terrace or patio and the lawn should be graceful and without barriers. When I design a landscape where the lawn will be used for entertaining, I avoid having any barriers between paved areas and turf.
Generally, a lawn should have about a 2% slope to allow drainage, with a maximum 4% slope for comfort. Especially in the desert, a gravel area can be an ecological alternative to lawn. However, with significant rainfall, weeds will often sprout in granite dust or other types of fine gravel.
Lawn areas are often used for children’s play or for recreation, such as badminton or croquet, during casual gatherings. An area that’s designated solely for children’s play should allow visual supervision by adults, but from a distance that reduces noise and discourages interruptions. When I place a hot tub, swimming pool, or tennis court within a garden setting, I usually opt for the British style of separating, or buffering, this space from the conversation and dining areas to minimize noise, increase privacy, and promote safety.
DINING AREA (top left) The long diagonal view from the kitchen window was accented with a shade structure over the dining platform. For a large party, a food buffet can be set up on the dining table with convenient access to the garden. CONVERSATION AREA (bottom left) Placing this brick patio for socializing in a corner created privacy, with views looking toward the open lawn. LAWN AREA (center) Placing the activity areas in the corners created a large open area in the center. The lawn can easily accommodate 10 tables for eight, extending the usable space of a small garden. THE SPA (top right) was placed in one corner to provide privacy and to separate it from other entertaining areas. An oval concrete walkway connects the functional areas and forms a picture frame around the lawn.
To make your garden comfortable for guests, make sure they can easily and safely move around the space. If there’s a grade change of more than 24 inches, most building codes require a hedge or railing for safety. Also, if more than three risers are necessary for steps, a handrail may be required. Keep in mind that outdoor step proportions are more gracious than those of indoor steps. Exterior risers should be low (6 to 7 inches high) and the treads more generous (10 to 14 inches deep). When steps are broad, they can also provide comfortable overflow seating at a casual party.
If you plan to host events where guests will need to get around your garden in the dark, be sure to install adequate lighting or rely on temporary lighting, such as torches or flashlights. Ideally, doors that lead out into garden spaces should be wide. Sliding glass doors or French doors allow the easiest flow between the house and garden, but 4-foot-wide single doors are the next-best option. A door with a spring hinge can be awkward when you’re trying to carry a tray through it. Building codes now require that safety glass be used in glass doors. A local building official or professional landscape designer can inform you about building codes designed to ensure safety.
When you make your garden a haven for entertaining, you may soon find that you spend a lot more time enjoying its beauty, whether or not you have guests.




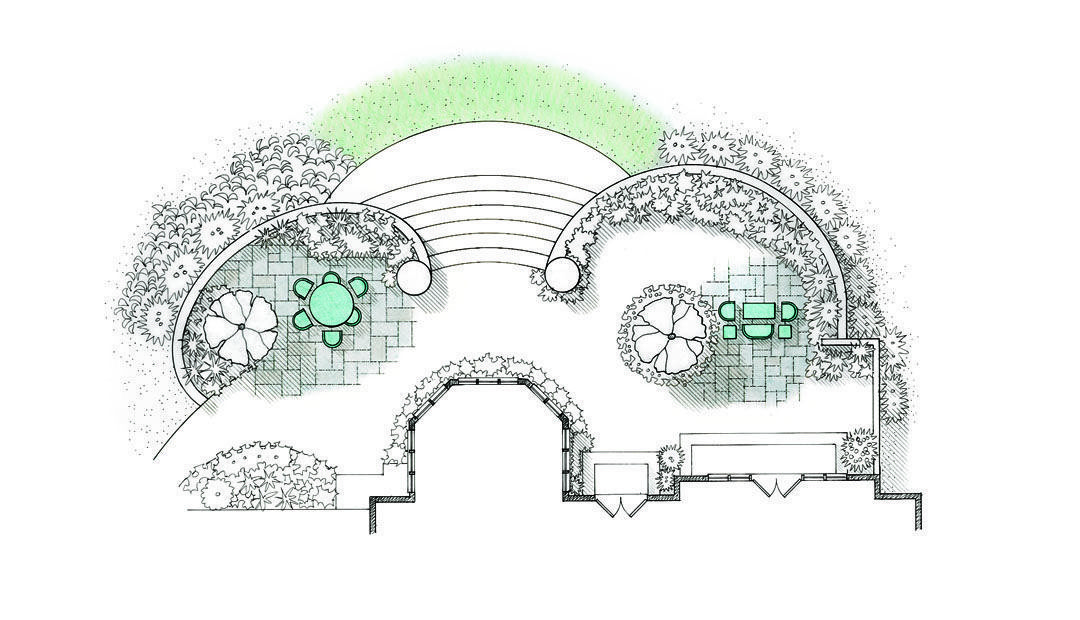
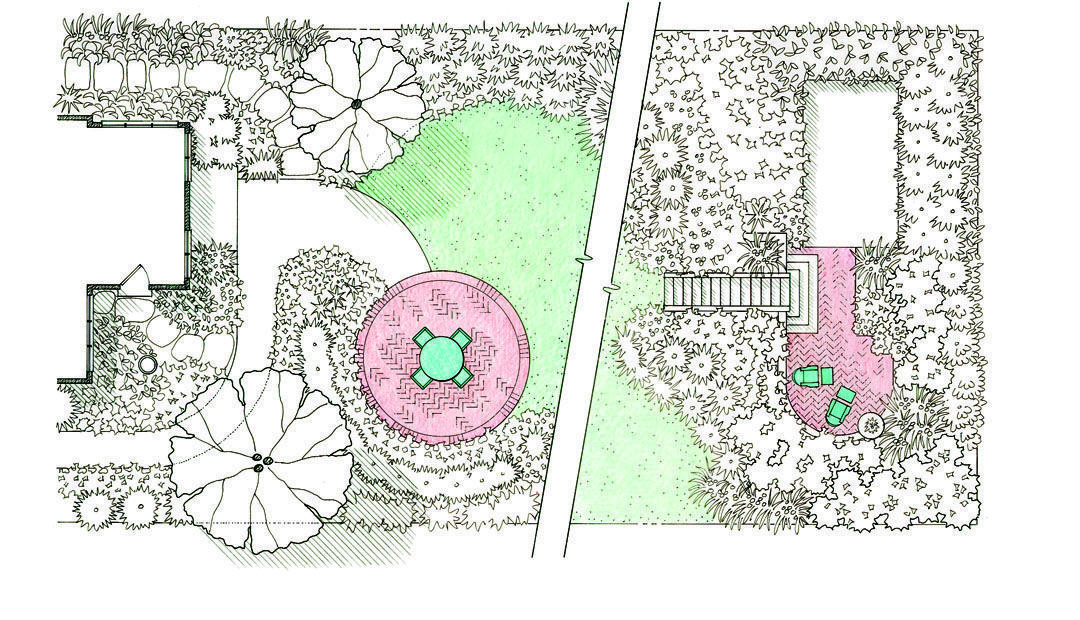
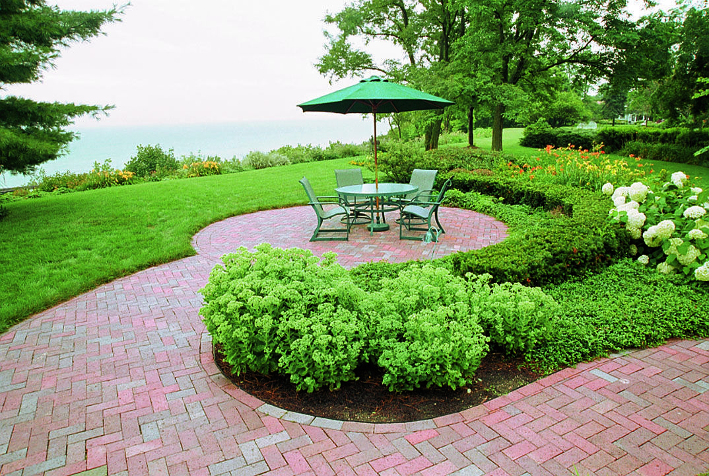
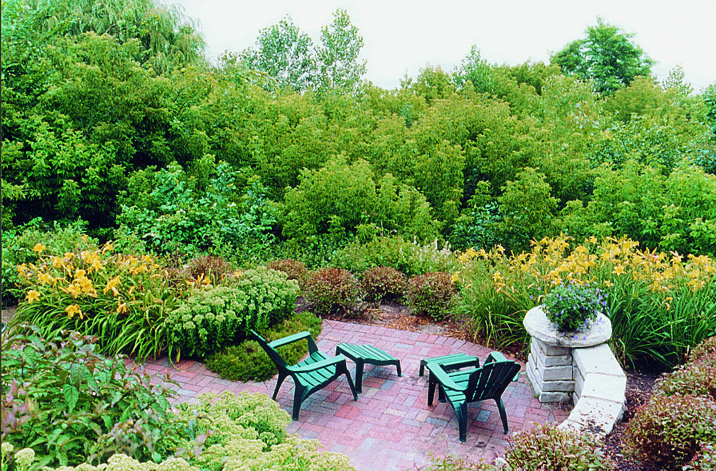
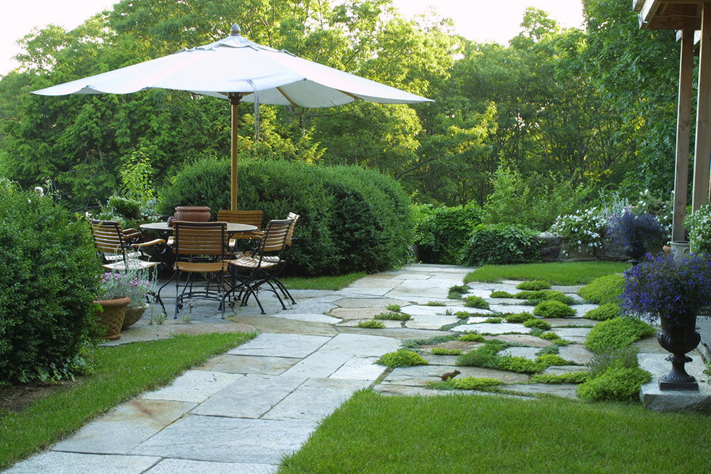
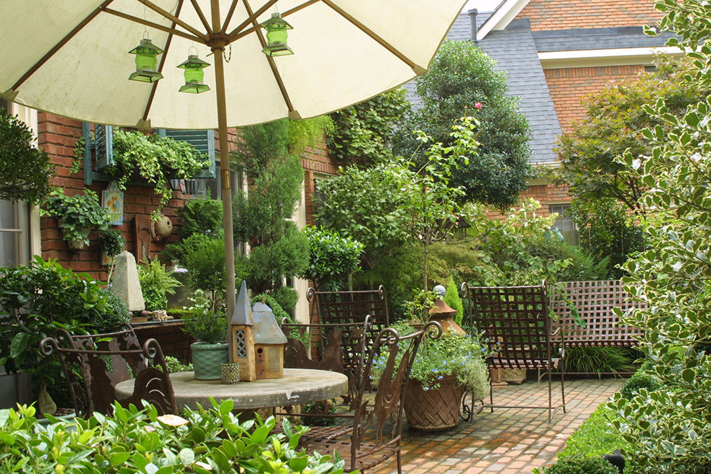
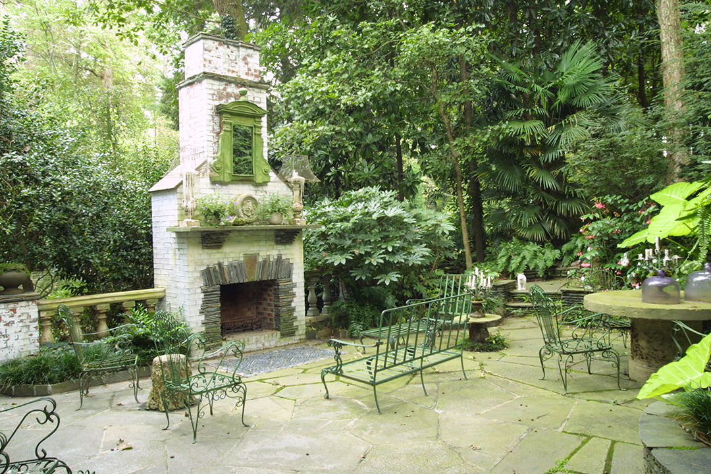
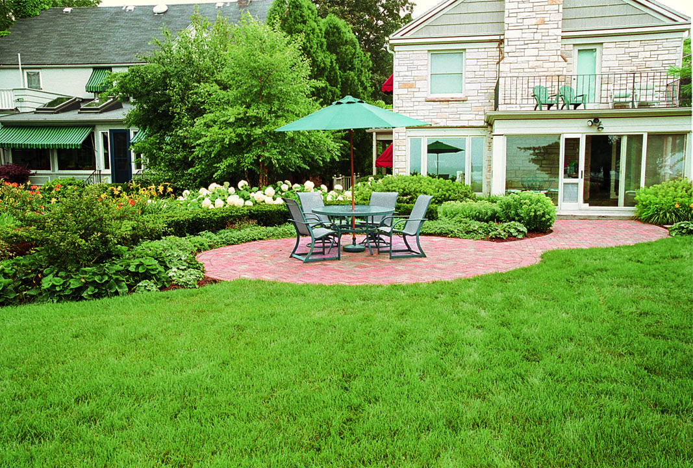
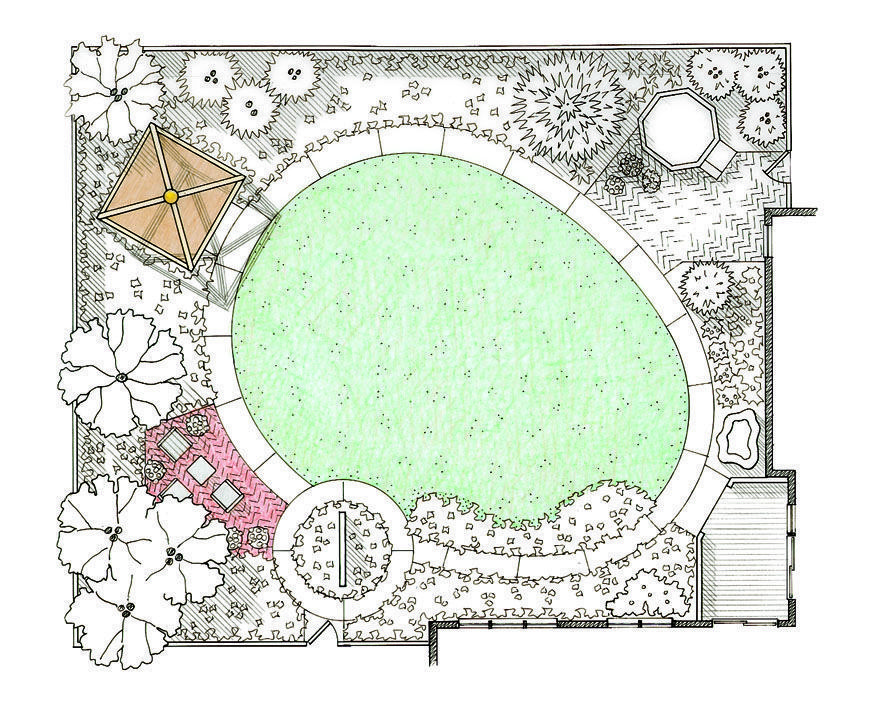



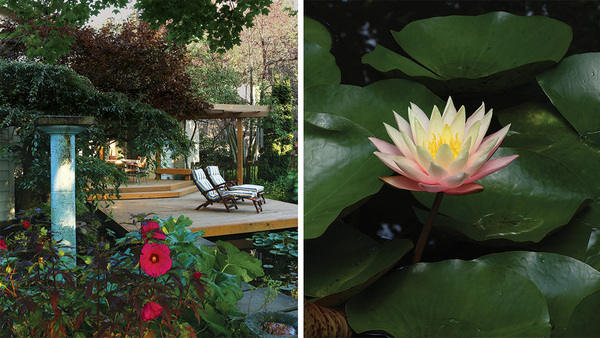
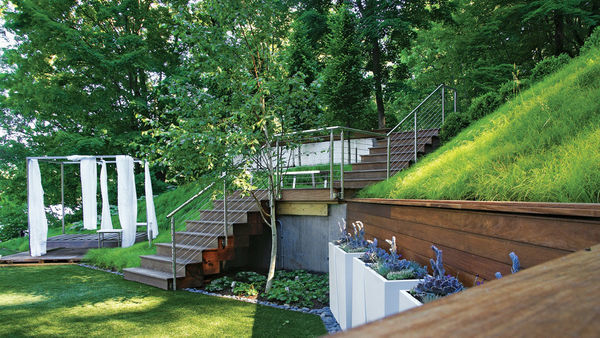
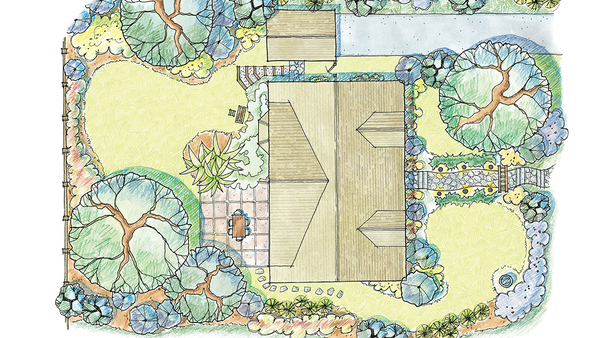
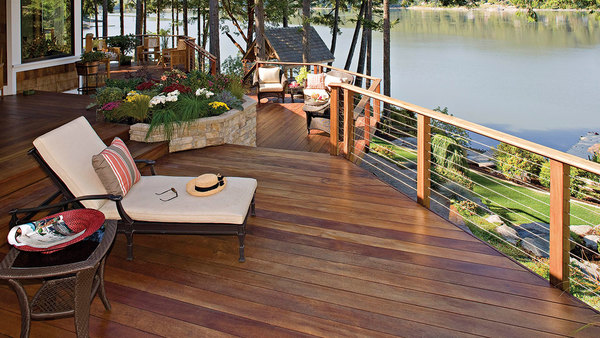


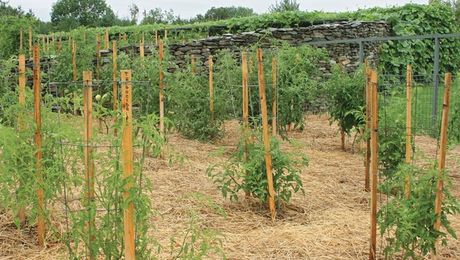
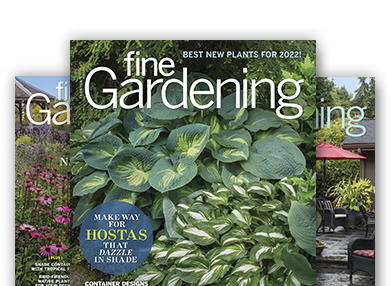

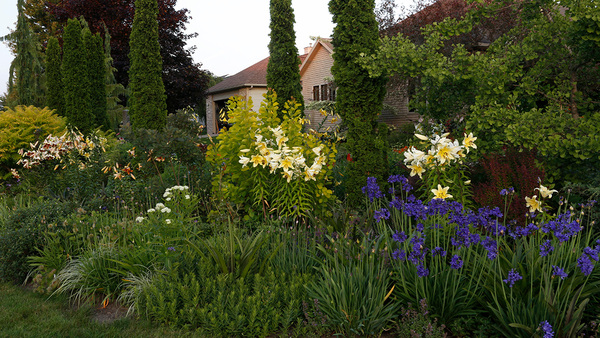



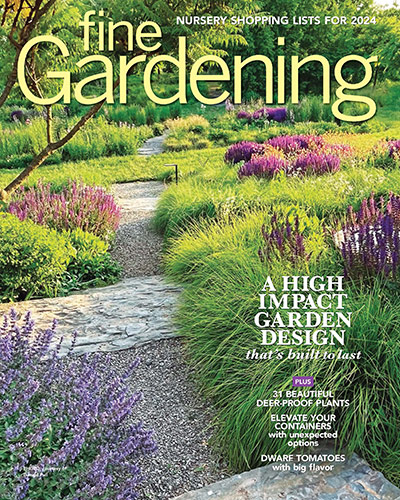
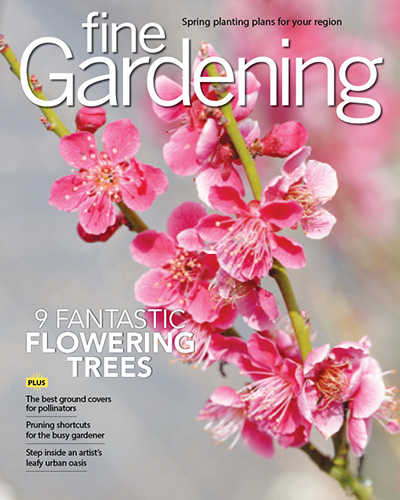
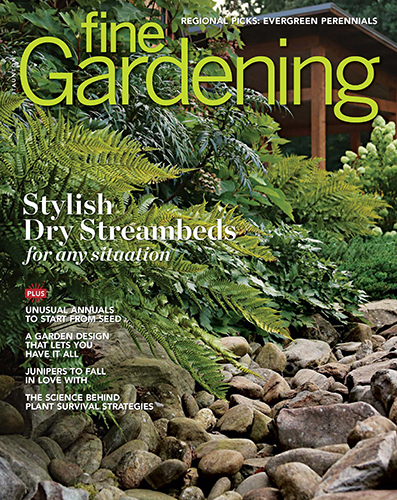
Comments
Log in or create an account to post a comment.
Sign up Log in