
As a professional garden designer, I help people plan and execute projects of all sizes. Experience has taught me that asking the right questions and helping my clients to make key decisions early in the process makes any job go more smoothly. Simply put, time spent planning is time well spent. Making decisions can be hard work, especially when living things and large sums of money are involved. But whether you are planting a single bed or overhauling the whole yard, breaking the job down into a logical sequence of smaller steps and visualizing the available options will lead to a better design.
Project 1
An entry stairway with contemporary flair
Extensive home renovations were underway, and the owners wanted to update the landscape as well. The tight, sloping lot presented many design challenges. We opted for a simple, harmonious plant palette and took hardscaping cues from the home’s exterior details. The stair from the parking area became a focal point, a welcoming transition from the outside world to a beautifully renovated personal sanctuary.
Problems
- Steps leading straight up to the parking area create an alley-like effect. It feels like the driveway is part of this outdoor space.
- Plantings on the sides of the steps are out of balance. Invasive and overgrown plants should be cleared.
- The retaining wall and other landscape elements do not fit with the home’s modern details.
- Impermeable paving contributes to runoff, and there is no lawn.
Solutions
- The redesigned steps and retaining wall obscure the view of the parking area and help to define the newly created garden room.
- Oak sedge (Carex pennsylvanica, USDA Hardiness Zones 4–9) provides erosion control, replacing invasives and overgrown shrubs.
- The new stairs and retaining wall are built from the same hardwood as the home’s exterior details. Horizontal and vertical whites are another motif repeated from the home’s design.
- Pavers have been replaced by a properly graded, well-drained lawn area.
When planning a new project, take some time to think about what you currently have and what you hope to achieve. Visit other gardens for ideas, noting both your likes and dislikes. As much as possible, try to come to your project with fresh eyes and no preconceptions. Of course, almost everyone gets too close to their own garden to really see it. To gain distance and perspective, ask yourself some basic questions about the changes you want to make.
For example, ask how the project you’re undertaking will fit with your home’s architecture and the overall feeling of the property. How will you use the new space? Do you need more privacy from neighbors or the road? Do you need to build or change a patio or path to help the space flow better? How much maintenance are you willing to commit to? Are there things you want to hide, like a garbage area or mechanical equipment? How will your new space look from inside the house?
Let’s get visual
A site plan of your property (think bird’s-eye view) is an invaluable tool for creating beautiful outdoor spaces that flow together, connecting the home and outbuildings. For larger projects, it’s worthwhile to hire a design professional to draft a site plan. Do-it-yourself garden designers will find that drawing a plan on graph paper or onto a satellite image (look up your address at google.com/maps) will help organize your thought process and create a road map for current and future projects.
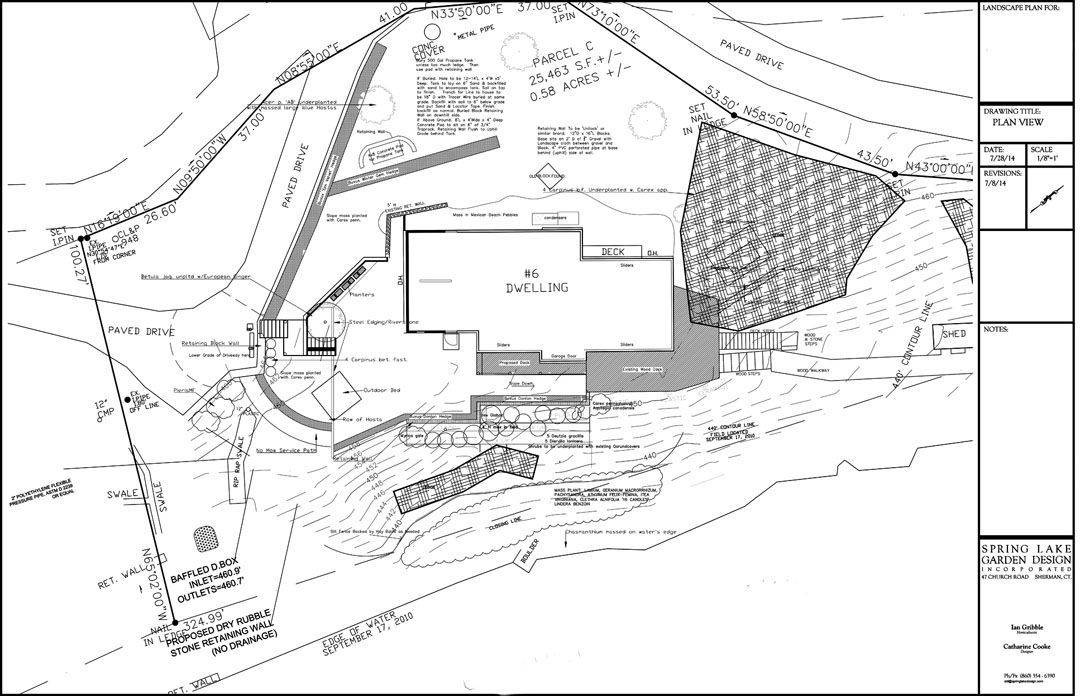
Having a site plan will make it easier for you to discuss your project with others, especially when you are working with contractors. For larger projects, I also recommend getting a property survey to define boundaries and to simplify the permitting process.
Next, take photos of your project site from many angles, including the view from inside the house. Making the transition from viewing the space in three dimensions, outside on site, to looking at two-dimensional photos often clarifies exactly what needs to be done.
Try overdrawing the horizontals, verticals, and prominent shapes directly on the photos to distill and simplify the visual elements of our property. Make note of the dominant colors. This is a distancing process and will help you to see the big picture.
Use your photos to analyze the weight and balance of the space. Is it too heavy with evergreens or too frilly with a lot of perennials and no plant architecture? Do you have a variety of textures and colors? Leaf texture and contrast are as important as bloom. Is there a room to sit and enjoy the garden or entertain outside? Are the outdoor living areas comfortable, and if not, are they too big or too small?
Project 2
A cheerful, welcoming gravel garden
Removing dysfunctional elements is often a good first step toward creating a harder-working landscape. On this project, dry-stacked stone walls and a gangly, out-of-scale tree made way for a welcoming gravel garden with appropriately scaled plantings.
Problems
- Seldom-used French doors open to a dangerously steep drop.
- Stone walls break up the space into small, awkward terraces.
- The tree is unhealthy and has outgrown its space.
- Doors opening into this area create the expectation that this should be walkable terrain, but the grade is extremely uneven.
Solutions
- A balcony outside the French doors safely links indoor space to the garden.
- A new retaining wall, path, and steps help to define this garden room.
- The dogwood (Cornus florida ‘Cloud Nine’, Zones 5–9) will remain compact, providing a vertical accent and screening from the driveway.
- Level ground and clearly defined pathways make this an inviting, accessible space.
Clearing unwanted plantings and structures from a space is often the most helpful step in creating a fresh new design. More than once, my initial ideas have gone out the window after the clearing is done and the lay of the land has become clear. Remember that for every action, there is a reaction, and allow for changes in the field.
The time you spend up front making decisions, analyzing existing conditions, and clarifying what you hope to accomplish will help you gain distance and perspective on your own familiar space.
Deconstruct and analyze what exists—why is it there, and is it working? No matter what size your next garden project is, this visual and mental exercise will help bring your design to the next level.
Project 3
A secluded backyard retreat
An addition was built at the back of this house, with a new door that opened to a small, sloped lawn that was difficult to walk on or use for anything. We cut and filled, adding a properly drained retaining wall to manage runoff from the hillside and get water away from the house. Shrubs and easy-care perennials create a sense of enclosure in this inviting, usable space.
Problems
- Sloped lawn directs runoff toward the home’s foundation.
- Slope is difficult to walk on, especially around the back of the addition.
- Area is difficult to mow and maintain.
- This outdoor space is underused; the owners would like a more comfortable, usable space.
Solutions
1. New grade drains water away from the house.
2. Retaining wall holds back the slope, creating a wide path that wraps around back.
3. Turf grass was removed, turning this area into a “no mow” zone.
4. An outdoor dining area, low-maintenance plants, and wide peastone paths create a garden room that is relaxed yet sophisticated.
Catharine Cooke and her husband, Ian Gribble, own Spring Lake Garden Design in Sherman, Connecticut.







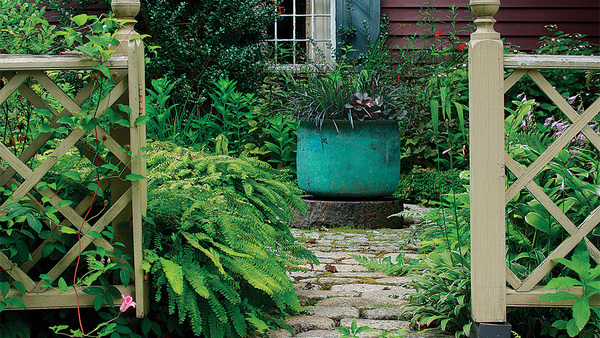

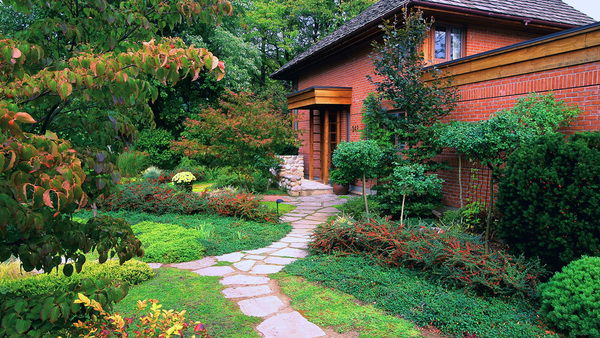
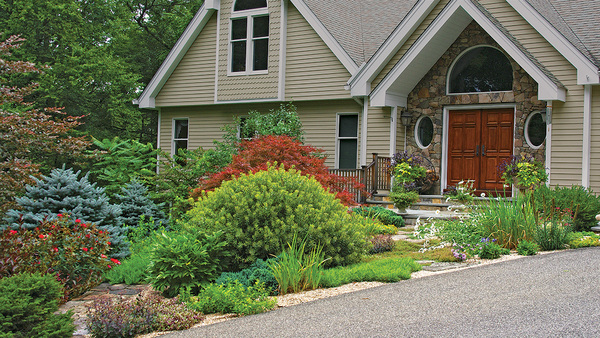

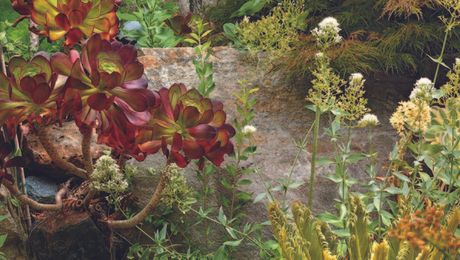
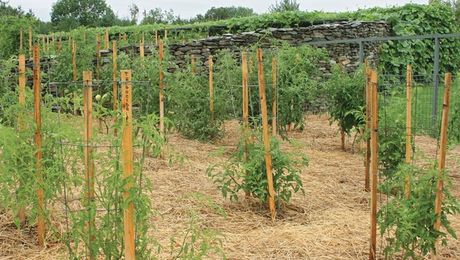


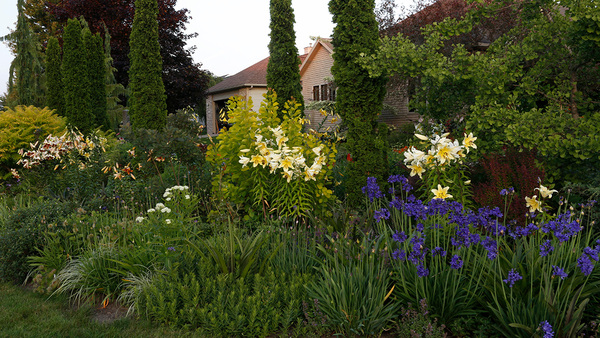



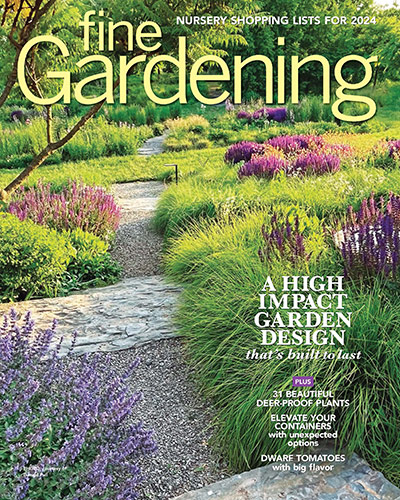
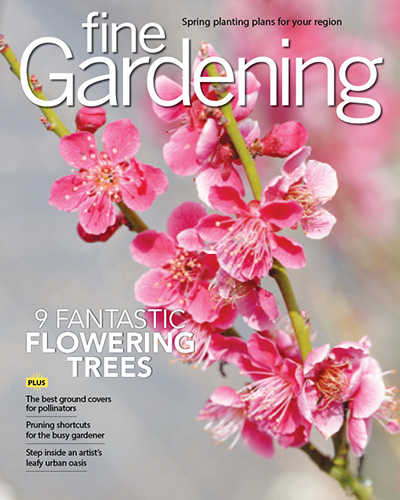
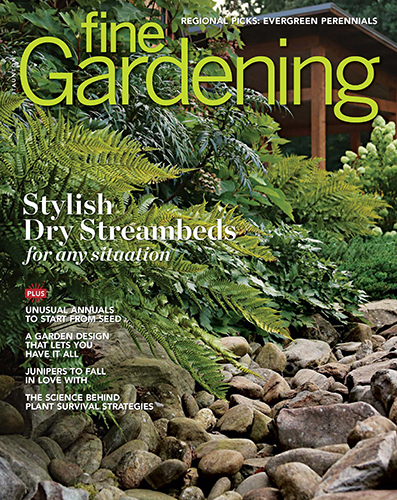
Comments
Log in or create an account to post a comment.
Sign up Log in