
Shaker Heights is a historic Ohio community known for stately homes, majestic trees, and expansive lawns. But along a side street, you will find a sight quite rare in most cities: a rope swing suspended from the branches of an ancient elm. Neighborhood children come from blocks away to delight in it, surrounded by something equally rare in this manicured neighborhood: a lush garden landscape full of life and ecological value.
The homeowners, Dell and Lou Salza, believe in doing little things that matter, whether it is for their community or for the planet. When the roots of the big elm began to lift their asphalt driveway and their narrow front porch started to crumble, they saw an opportunity to create an ecologically friendly landscape that would enhance their lives and their community. Knowing that our design firm could provide both, they invited us to help.
More on Sustainable Landscapes
How Sustainable Is Your Landscape?
Tour a Sustainable Backyard Garden Retreat
Why Native Plants Are the Key to Saving Our Ecosystems
We introduced the Salzas to permaculture, a regenerative design system that was a perfect fit for this mindful couple. Mimicking nature’s systems, we began incorporating beauty, functionality, and ecology into the site.

Thoughtful design elements tie the home to the garden, community, and ecosystem
Beneath the swing we placed a simple circular carpet of green lawn, that essential icon of Shaker Heights, but now reduced in size, emphasized in importance, and seeded with a low-mow mix of slow-growing species that are shade tolerant and that require less mowing, water, and fertilizer than typical turf. It is surrounded by mostly native plantings. The redesigned driveway is water permeable and arcs gently around the elm, minimizing the view to the backyard and allowing the tree’s roots to grow unimpeded.
The front walk was also relocated, making the street view of the house more inviting. Rather than opening onto the driveway, it now connects the public sidewalk to a new front porch and sitting area, a semi-private nest where Dell and Lou can observe and interact with neighbors—or choose not to.
As is the case with many suburban houses, the original porch was so shallow that it was more decorative than functional. The roof was too narrow and low to accommodate a larger porch.

Changing the roofline would have been difficult; an expansion would have blocked light to the living room and would have been unlikely to gain the approval of Shaker Heights’ quite stringent architectural review board.
Knowing our clients’ love of nature and of their community, we reinvented the idea of the front porch. An open-raftered structure with a garden-level bluestone “floor” encloses a sitting area with plenty of room for company. We designed decorative wooden privacy panels to extend into the garden beds, blurring the boundary between porch and garden and adding charming architectural detail to the home’s front elevation. This outdoor room now serves as a much-used extension of the home, a delightful space for conversations, reading, dining, or observing nature.
Mindful stormwater management is a key component
A sustainable landscape design, especially one based in permaculture, always takes rainfall into account. Ecologically-sensitive designers find ways to mimic nature and prevent water from leaving the site, utilizing it as fully as possible in the process. What amount is needed for the plants we selected? How might we slow, capture, and effectively use this resource, rather than treating it like waste?
Although few would suspect it, the reinvented “front porch” is not just designed for people; it is an important part of our rainwater management system. Rain falls through the open rafters onto the bluestone floor, the front edge of which is built to be permeable, allowing water to infiltrate. Any water that isn’t absorbed into the ground beneath is directed by a simple drainage system into an adjacent rain garden.
The rain garden is the talk of the neighborhood. In a prime location between the lawn circle and the front porch, the rain garden showcases the multi-tiered functionality built into this hardworking landscape. Our clients love to share how it works, explaining to anyone who comments on its beauty how the landscape is actually so much more.
From the street, the rain garden looks like just another beautiful garden bed. When viewed closer, however, it becomes clear that it is sunken, a shallow basin filled with blooming shrubs, perennials, and sedges (Carex spp. and cvs., Zones 4–10). After a heavy rain the basin fills; any excess water flows into two overflow drains. Rainwater may remain in the rain garden for as long as 48 hours, slowly infiltrating the ground beneath. A special soil mixture 2 feet deep is designed to hold maximum amounts of water while also supporting the needs of the plantings. The selected plants can tolerate up to one or two days of flooding but will also survive dry soil between rains. From this limited plant palette we chose attractive and functional varieties with deep roots, edible fruits, and pollinator appeal. Highbush blueberries (Vaccinium corymbosum, Zones 3–9) thrive along the upper edge, happy in the moist, pine bark–rich soil.
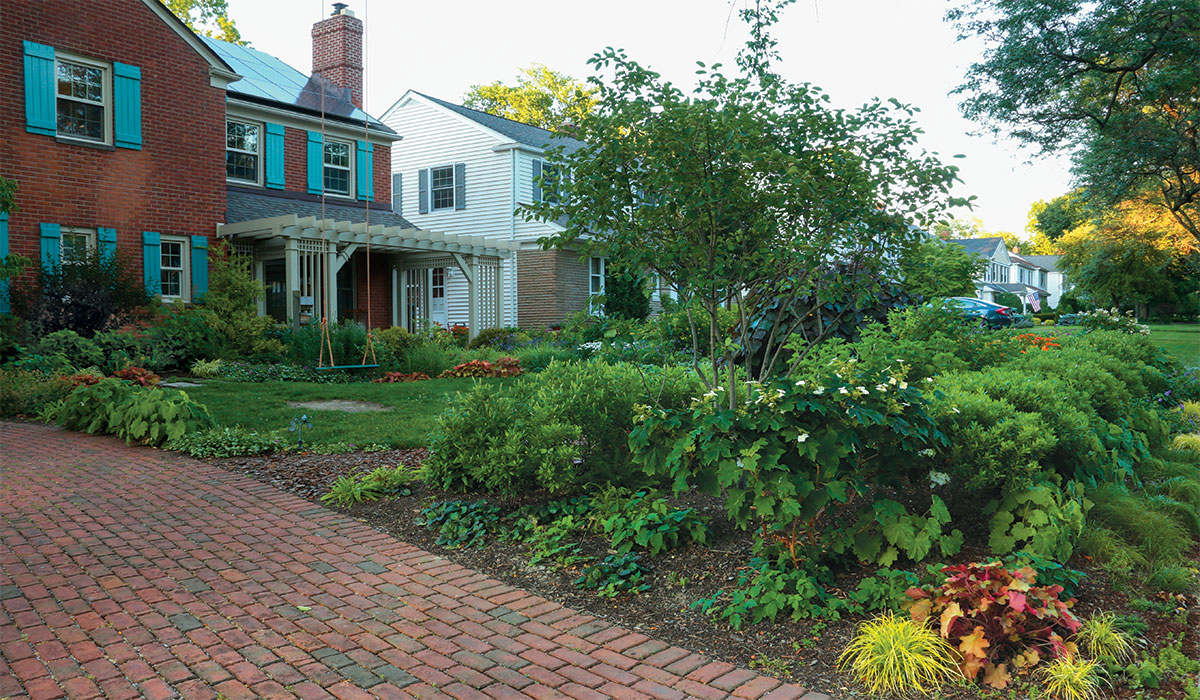
Roof water from the house is also directed into the rain garden. But first, that roof water flows through downspouts and is captured by several sets of rain barrels. Only after these rain barrels are filled is the overflow directed to the rain garden. This captured rainwater fulfills most of the Salza’s watering needs and also provides water for the neighbor’s garden.
Mixed plantings offer food, wildlife value, and multiseason interest
The Salza landscape was designed to benefit both people and the planet. Although Shaker Heights has traditionally required that at least 70% of a property be a neatly clipped lawn, there is a surging interest in sustainability that the Salzas hope to encourage. They are thrilled to have the most eye-popping garden in the neighborhood. When curious admirers come to visit, they explain how their elegant and colorful permaculture landscape supports the wondrous ecological systems of nature.
Plants must be more than beautiful; they must add value and functionality. Edible plants are enjoyed by the family and shared with neighbors and wildlife. A ‘Montmorency’ sour cherry (Prunus ‘Montmorency’, Zones 4–7) and apple serviceberry (Amelanchier × grandiflora, Zones 4–9) are appropriately sized trees for this small site. Fruiting shrubs include honeyberries (Lonicera caerulea subsp. kamtschatica, Zones 2–7) and redflowering current (Ribes sanguineum, Zones 6–9) in addition to the Black Tower™ elderberries (Sambucus nigra ‘Eiffel 1’, Zones 5–8) and highbush blueberries in the rain garden.

An herb spiral was added specifically to share with the community. Plants such as sage (Salvia officinalis, Zones 4–10) and rosemary (Rosmarinus officinalis, Zones 6–10) take advantage of the full sun and excellent drainage at the top, while on the lower tier parsley (Petroselinum crispum, biennial) enjoys more moisture and sometimes a bit of shade.
In the rest of the garden native plants dominate, supporting pollinators and birds. The planting plan knits together durable ground-layer perennials with taller, colorful flowers, shrubs, and trees. A pollinator garden near the front door provides a spectacular show, with nectar-heavy blooms from late winter through fall. Evergreen shrubs offer cover to birds and insects, while the seeds and berries of sedges and small woody plants supply food.
The Salzas started with a swing for the neighborhood children. They now draw the entire community to their lovely property, offering friendship, fresh herbs, and an education on how each of us can live more sustainably in and with nature.
Multiple strategies are employed to keep stormwater on site
Densely planted garden beds naturally absorb more water than a shallow-rooted suburban lawn, and a rain garden provides temporary storage for overflow from heavy storms. Permeable paving installed over a deep gravel base also allows water to infiltrate the soil instead of running off into the often-overwhelmed city stormwater sewers.

1. Roof-water collection
Water that falls onto the roof is collected in gutters and piped into a series of rain barrels.
2. Rain-barrel overflow
Water collected in rain barrels is used for irrigation. When the barrels fill, overflow is directed to the rain garden.
3. Rain garden
A plant-lined depression is designed to hold and gradually release excess stormwater into the soil.
4. Temporary water storage
Excess water is directed to an under-drain beneath the rain garden with overflow to a municipal storm drain.
5. Permeable paving
Specially designed drainage and infiltration systems also reduce runoff.
Sabrena Schweyer and her husband, Samuel Salsbury, own and manage Salsbury-Schweyer Inc., a sustainable landscape design and development group based in Akron, Ohio.
Photos: Carol Collins
Fine Gardening Recommended Products
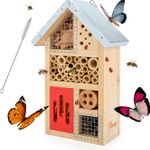
Niteangel Natural Wooden Insect Hotel, Garden Insect House for Ladybugs, lacewings, Butterfly, Bee, Bug
Fine Gardening receives a commission for items purchased through links on this site, including Amazon Associates and other affiliate advertising programs.
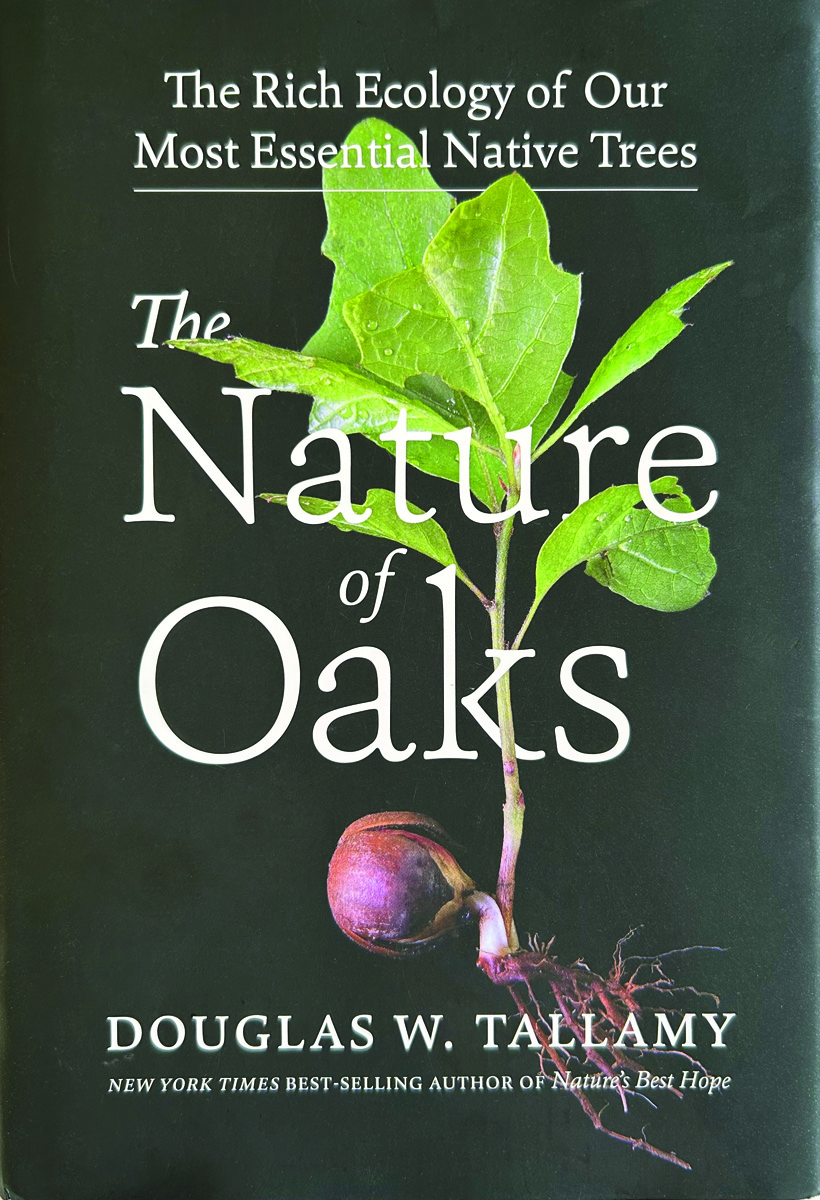
The Nature of Oaks: The Rich Ecology of Our Most Essential Native Trees
Fine Gardening receives a commission for items purchased through links on this site, including Amazon Associates and other affiliate advertising programs.
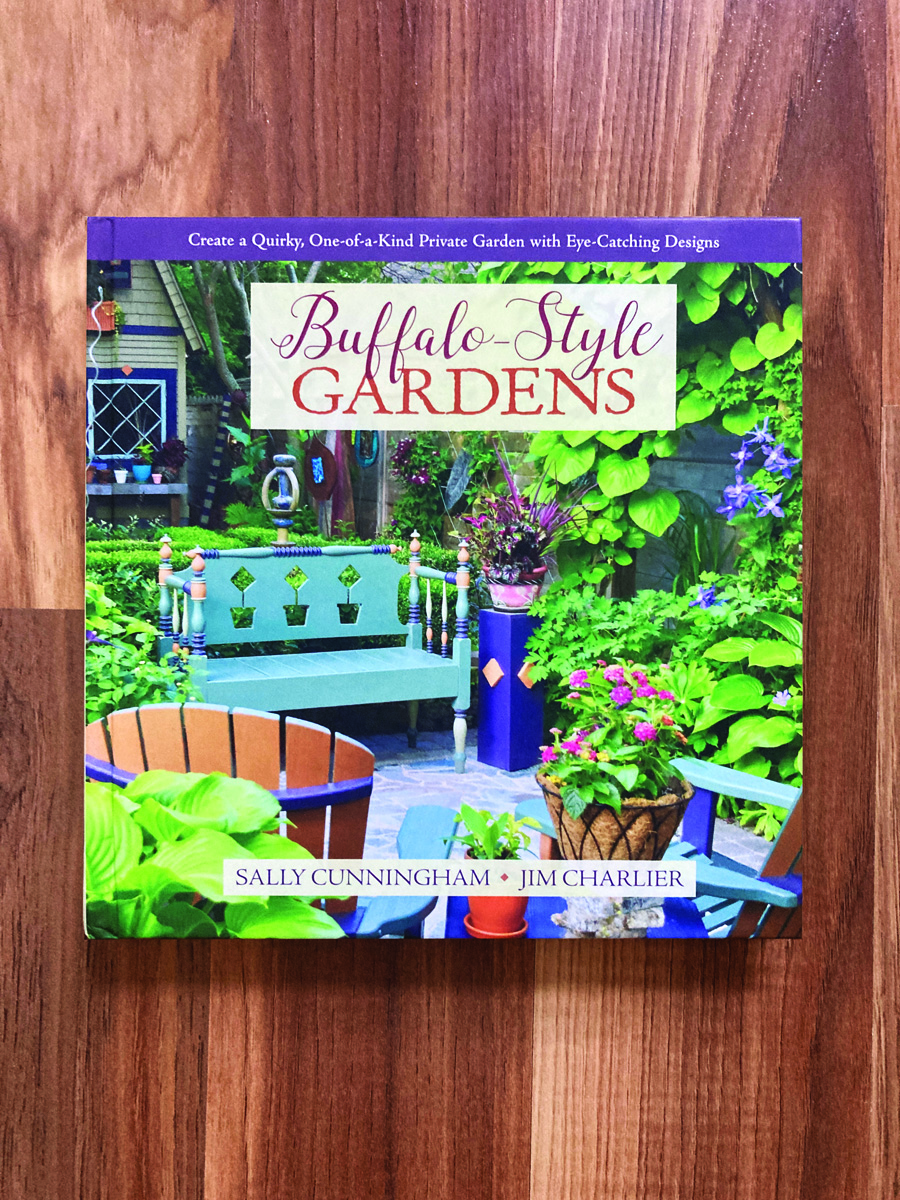
Buffalo-Style Gardens: Create a Quirky, One-of-a-Kind Private Garden with Eye-Catching Designs
Fine Gardening receives a commission for items purchased through links on this site, including Amazon Associates and other affiliate advertising programs.






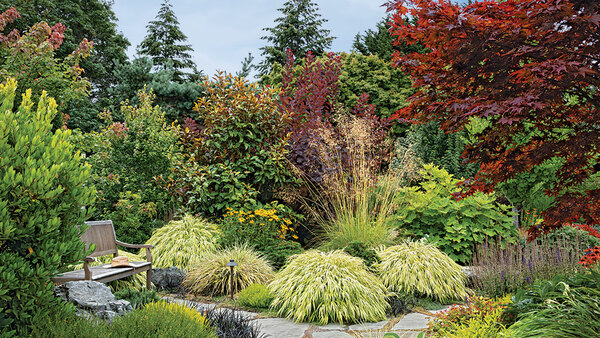

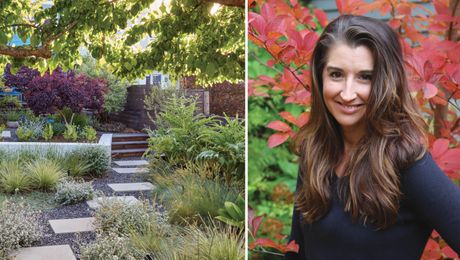
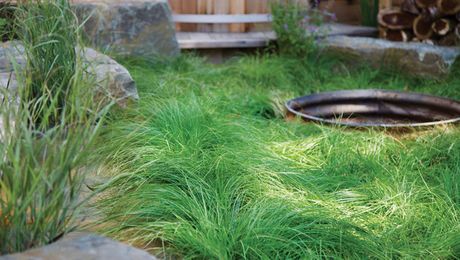
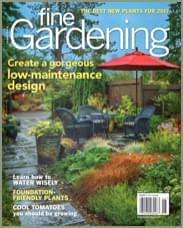

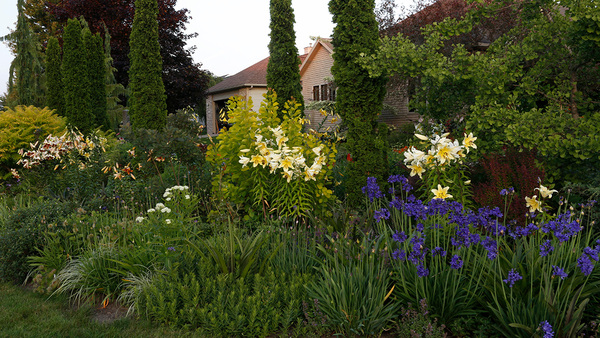



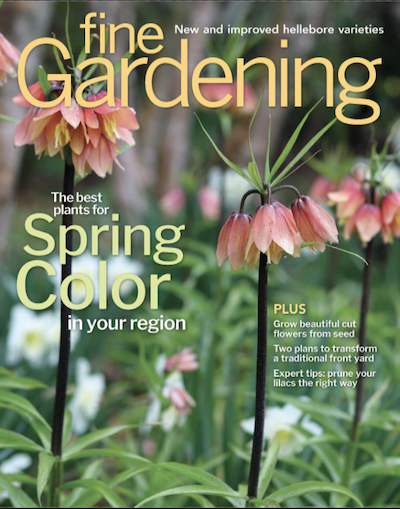



Comments
What are the orange flowers, please?
Log in or create an account to post a comment.
Sign up Log in