
Is it possible to have a great garden in the least hospitable conditions imaginable? Many would say no. That was the challenge a pair of homeowners on Bainbridge Island, Washington, gave to me and my team: Build a stunning garden at the base of an established forest of maples, cedars, and firs. As a designer, I thought when I first saw the site, “Oh no—the dreaded dry shade.” But I also knew it provided a unique backdrop for what could be a gorgeous space. Through thoughtful preparation of the planting areas, simplification of the plant palette, and a focus on layering, we turned what could have been a nightmare into a lovely garden, against all odds.
The Plan: Tucked away under a forest

What once was a barren understory has become a fun, vibrant garden nestled at the base of a mature woodland.
| A. Front entry garden
B. New front walkway C. Partially shaded rear garden |
D. Walkway through partial shade into sunny area
E. Seating area |
Make the planting environment a bit more hospitable
The house entry was the first challenge. The only “garden” was a cluster of randomly placed vine maples (Acer circinatum, Zones 5–8) flanking the walkway to the home’s beautiful wood and glass porch. The path itself was just a series of stepping stones in bark that headed straight for the door.We wanted to provide an interesting journey, with firmer footing, lighting, and lush plantings, but first we had to convince the owners to let us remove several of the old maples. We wanted to keep things shady, so the question became “What stays, and what goes?”
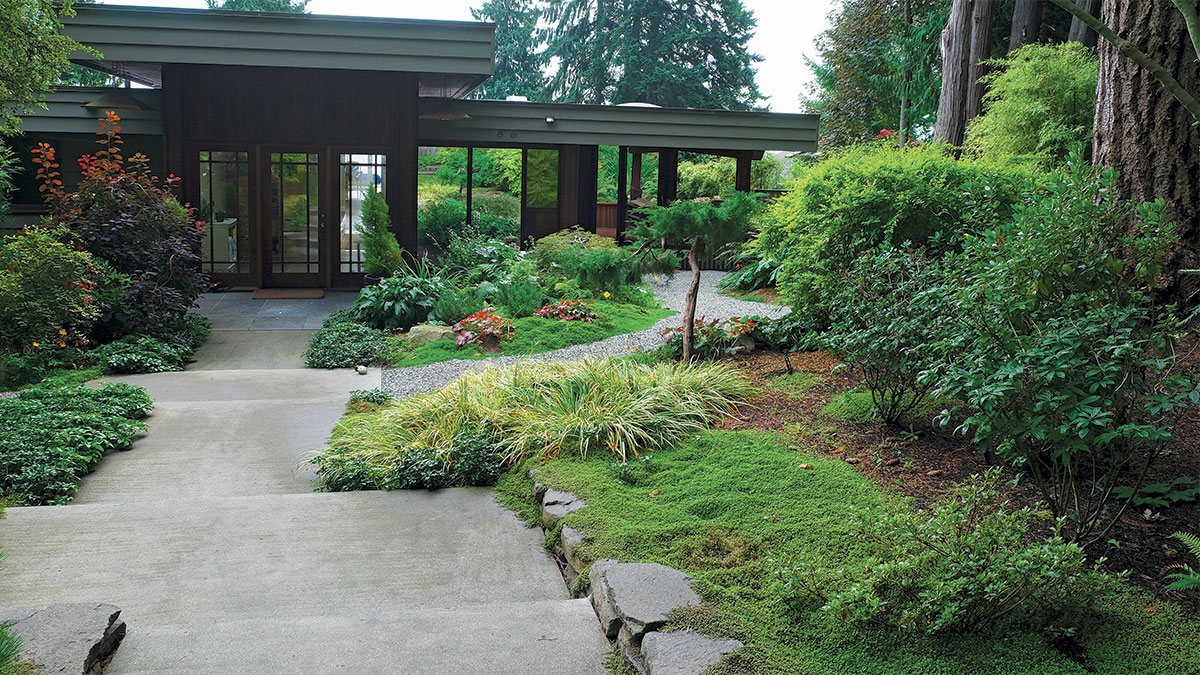

Many of the trees had been left to their own growth pattern for many years and were a mess of crossing trunks and branches. Choosing carefully, we thinned out those with the worst bent trunks and forged a balance between the maples that remained and the large firs (Pseudotsuga menziesii, Zones 4–6) and cedars (Thuja plicata, Zones 5–8) that shared the space. This left us with room to install a generous walkway and flank it with slightly elevated planting beds that would still be in dappled shade but would give new plants a little less root competition. A bonus was the wonderful contrast created between the wispy vine maples and the taller trees’ sturdy, solid trunks.
The redesigned concrete walkway shifts between the trees, creating planting pockets along the way. Lights now illuminate the irregular step patterns and enhance the overall look of the space, but side paths and trees remain unlit to maintain the sense of walking through the forest.
Simplify the plant palette: Choose texture over color

The plants in this garden were chosen with several requirements in mind (including active dog play), but we essentially opted for textures over flowers. In fact, the plant palette is mostly an array of light greens. In making selections, we looked for a diversity of leaf shapes, but mostly a diversity in textures. Many plants were cultivars of Northwestern natives that are well adapted to life in a root-packed, acidic environment. These included several types of azaleas and rhododendrons (Rhododendron spp. and cvs., Zones 2–9). Texture never quits, so when the conditions limit the options, we like to make sure that the plants selected look good regardless of the season. We always exploit textural contrasts too, by pairing bold leaves with wispy ones.
We also used many different ground covers throughout the front garden for a couple of reasons. First, ground covers tend to be shallow rooted, and therefore root competition was less likely to be an issue. Second, we wanted to take advantage of every possible inch of suitable planting space. The selections we ended up with—such as Crimson Fans mukdenia and baby tears (Soleirolia soleirolii, Zones 8–11)—fill every possible planting crack and crevice, even in between the edging rocks.

The back of the property is a different garden altogether. Though still shaded by large conifers (with large root systems), it has more exuberance due to the greater openness of the site. The Japanese maples (Acer palmatum and cvs., Zones 5–9) and conifers that grow here are surrounded by lush perennials that, again, can take drier, partial shade conditions. The plants here still have impressive texture, but a few—such as Joe Pye weed (Eutrochium purpureum, Zones 4–9) and meadow rue (Thalictrum spp. and cvs., Zones 4–7)—may have impressive blooms too.

A fun, curved concrete walkway creviced with black Mexican beach pebbles connects an existing pathway with the waterside sitting area. To reach that spot, the path winds from an area of partial shade back to an area of full shade within a sturdy grove of mature pines, spruces, and Japanese maples. Here, many of the plants are fine-textured, such as fine-bladed black mondo grass (Ophiopogon planiscapus ‘Nigrescens’, Zones 6–9), fluffy alpine water fern (Blechnum penna-marina, Zones 6–9), and Japanese forest grass (Hakonechloa macra ‘Aureola’, Zones 5–9). These select plants soften the transition between the concrete walkway and the garden.
Rely on layers to keep things in scale
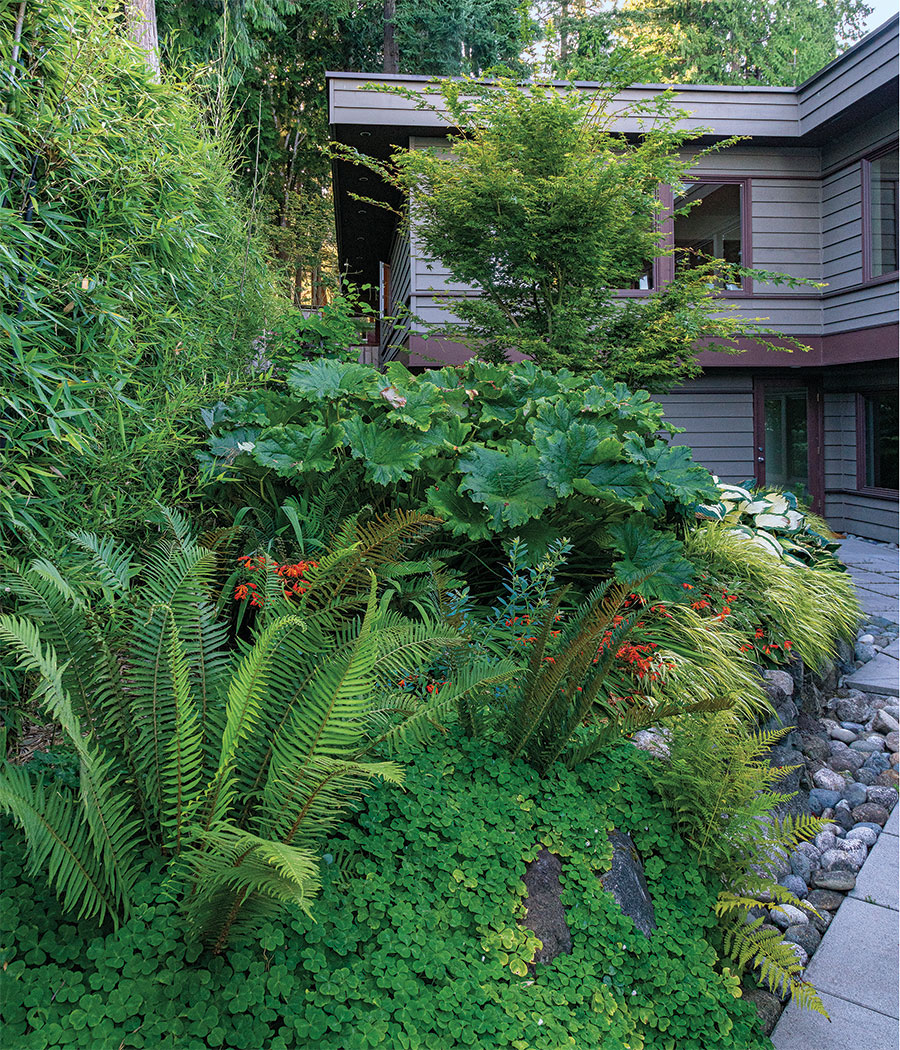

Much of the garden’s appeal comes from the multilayered approach to the plantings. Mature evergreens in both the front and back of the property anchor the garden and supply strong seasonal interest under the Northwest’s gray skies. Much of this garden is planted as an understory to the surrounding trees, and the scale is based around the size of the house and the surrounding woodland. We felt it would be difficult to bring the large trees down into the planting because of their sheer size. Only the trunks could actually be incorporated, acting more like sculptural focal points. The vertical lines of large firs and the vine maples play off the verticals of the house with pooling plants at their base. The tiered planting starts with the trunks as the back layer. The other layers within each bed mimic what you would find in a natural wooded forest, with taller shrubs at the base of the trunks, then midsize perennials, and finally creeping mosses and ground covers at the lowest planting level.
In the front entry it was particularly important to use layering within the scale set by the low-profile, one-story home. The garden’s job here wasn’t necessarily to marry the tops of the trees with the residence, but to provide enough multilayered interest to highlight the house and the walkway to the front door while incorporating those massive trunks as a layer all their own. The large walkway (built to be in scale with the large trunks) keeps you walking comfortably between the larger plants and trees in the garden to the front door. It’s the layers within this garden that are the bones and that make this space appealing— despite its challenging conditions—in all four seasons.
Susan Calhoun is the owner of Plantswoman Design in Bainbridge Island, Washington.
Photos, except where noted: Joshua McCullough


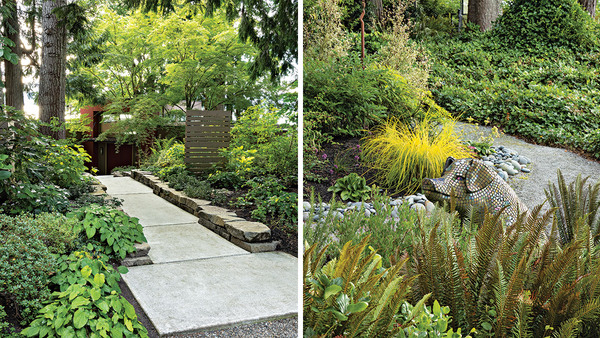
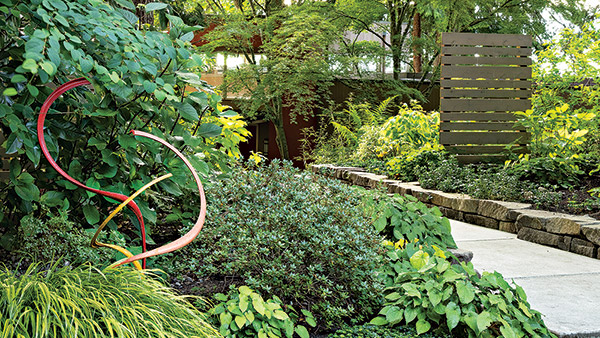


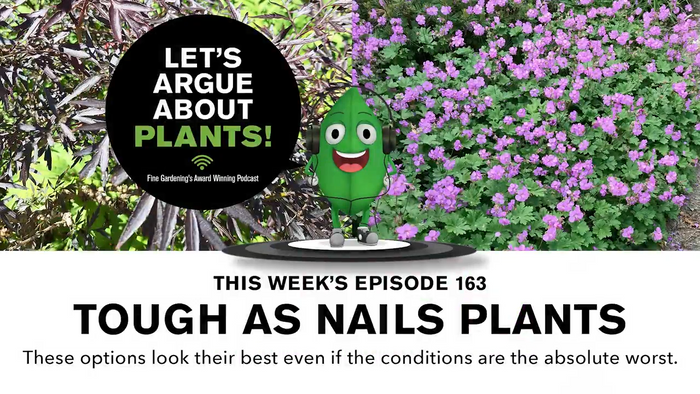
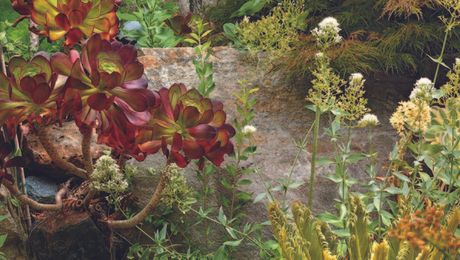
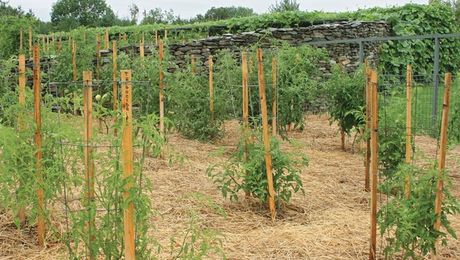
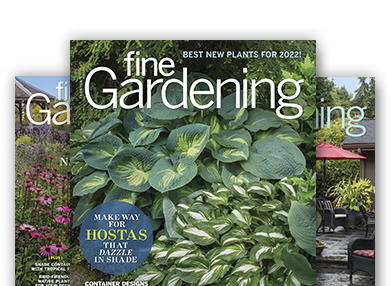

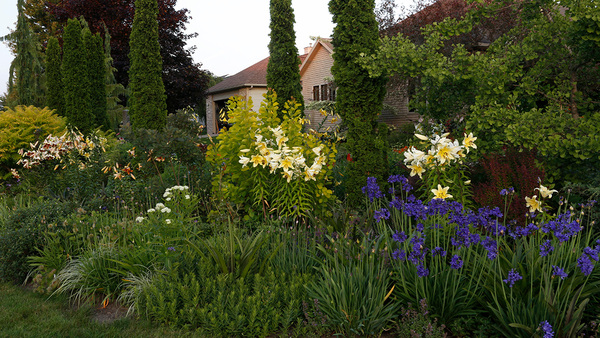



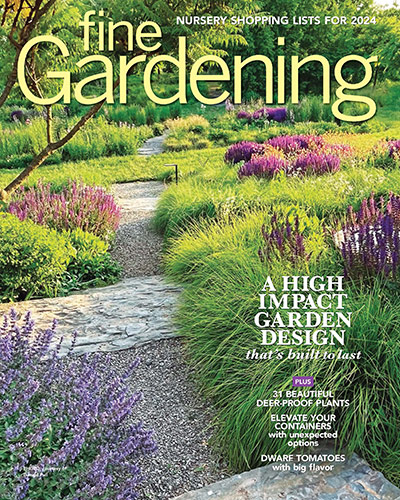
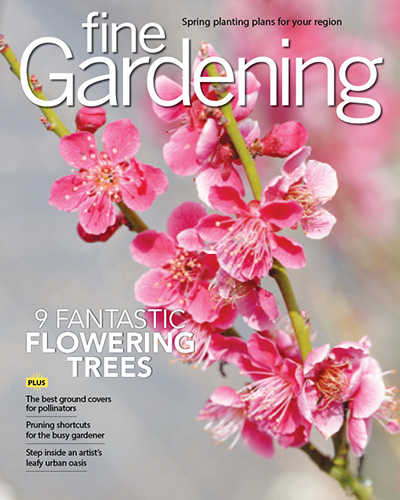
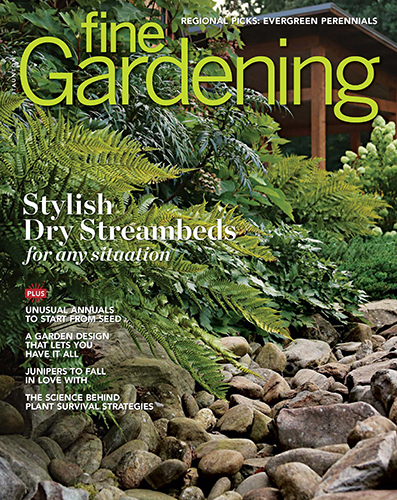
Comments
This is a beautiful garden, gorgeous, but I feel the title is very misleading certainly for new gardeners . This is coastal Washington state-- a wet area and the garden is full of high moisture need plants--gunnera, hakone grass etc-- I would never consider this dry shade.
Log in or create an account to post a comment.
Sign up Log in