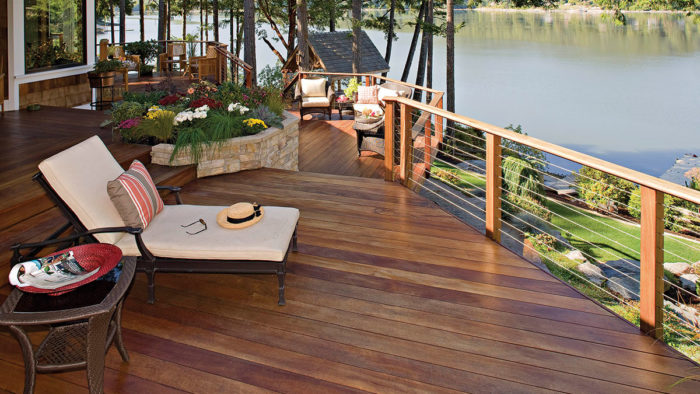
Any outdoor space is better than no outdoor space. Even the kind of deck that we call a “penalty box”—the type you’ve probably seen attached to one side of a house, sometimes on the second floor, with no sun protection and no way to get down to the ground—even that is better than no outdoor space at all. If you’re planning a new deck, though, or if you’ve got a penalty-box deck now and want to improve it, there are some important things to remember.
1. When you think “deck,” think “room”
The first thing to think about when you’re designing a deck is what you’re going to use it for so that you can size the space accordingly. Will your deck function as a kitchen, an outdoor living room, an outdoor dining room, or some combination of those options? If you want the new deck to be an outdoor dining room, take a look at your indoor dining room, and see how you can duplicate the dimensions outside. If you’re lucky enough to be able to build a deck with multiple levels, you can place individual functions on each level. Generally, three risers is enough of a change in elevation to separate different levels. Fewer risers than that can be hard to differentiate and also can create a trip hazard. Separate the levels with planters and with built-in benches. They add color and offer a place where you can sit and socialize.
2. Leave some room to move around
While you’re planning the size of your deck, its uses, and the furniture you’ll put on it, remember also to think about how traffic will move across the deck to another destination, whether it’s into the house or into the yard. Don’t put the path between the table and the chairs, or between the grill and the benches. It seems an obvious thing to point out, but we see this problem over and over again. It shouldn’t be an afterthought.
3. Control the sun
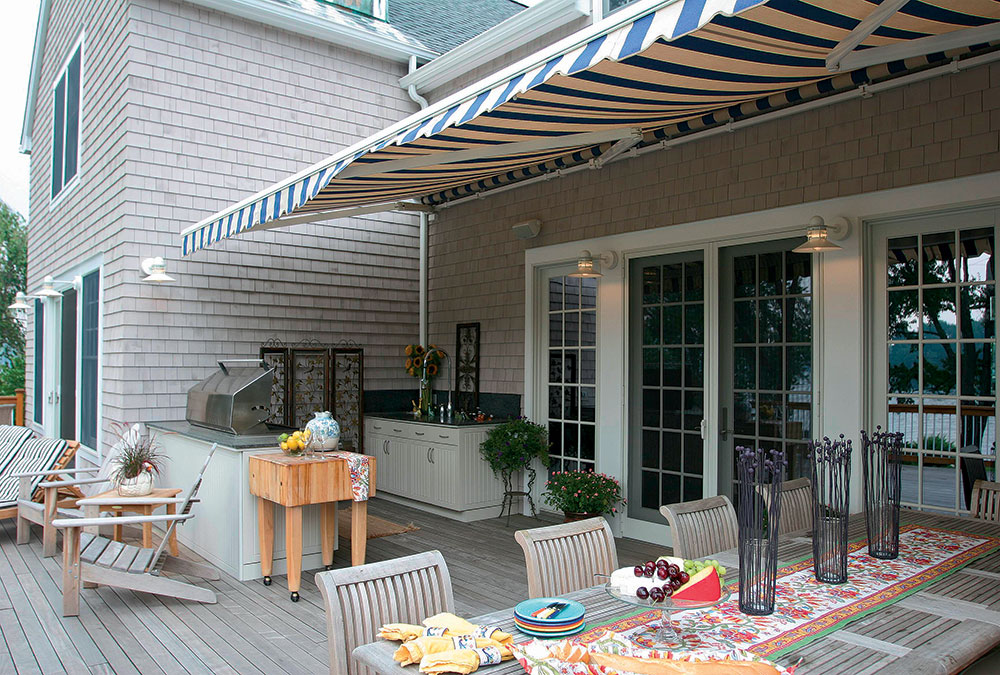
When designing a deck, think about how you’re going to deal with the sun and how best to moderate it.
One good idea is a trellis. By casting nice shadows on the deck, a trellis protects you from the sun, and it’s also a pleasant structure to look at. If your deck is attached to the house, you can add a shed roof, which not only gets you out of the sun but also gives you a sense of shelter. Even a penalty-box deck can be made more comfortable with a bit of a shed roof over it.
It’s important to remember that putting a roof over a portion of your deck is not the same as turning your deck into a porch. Unlike a porch, a deck has some areas that may be covered, but others that are open to the sun. The idea is to give yourself the option of being in the sun (or the rain, for that matter) or getting out of it.
An outdoor kitchen or cooking area, in particular, benefits from a little shelter. A trellis or roof will keep you out of the rain as you grill, and it provides a good place to mount lighting, also necessary for an outdoor kitchen. It’s important to be particularly careful about codes when planning an outdoor kitchen (more on that later).
Last, a big umbrella is a great thing on a small deck. An umbrella gives a deck a sense of place. It immediately makes the deck feel festive and lets you know that it’s time to sit down and have some fun.
4. Make wind work for you
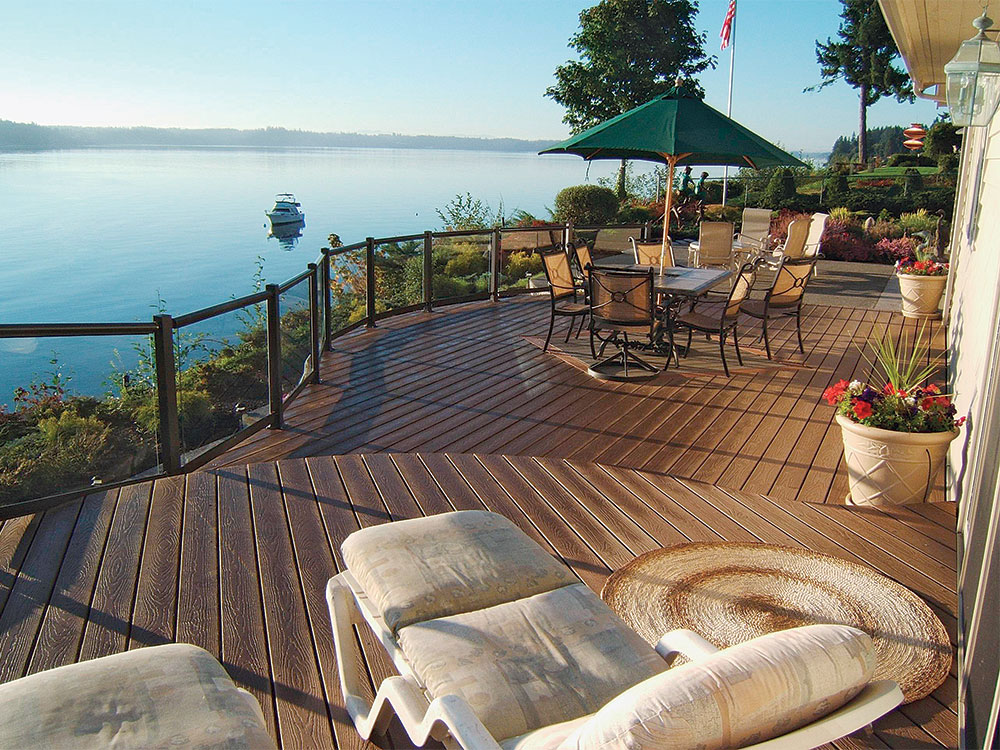
Wind is another natural element worth considering when you plan a deck. Depending on the conditions where you build your deck and the general climate, you might want to block the wind, or you might want to gather it to create a pleasant breeze. Prevailing breezes can be funneled toward an outdoor space by the configuration of fences, so if you want to take advantage of a breeze, build a funnel. On the other hand, if you have a great view but there’s a prevailing wind in your face that makes it uncomfortable to be on the deck, consider a glass railing. The wind will hit that and bounce over the top.
5. Review codes before it’s too late
Decks are subject to building codes just like any construction project. Although many codes are standard, others vary from region to region. If you want to avoid headaches later, educate yourself on the codes that apply in your area before you design your deck.
I speak from experience. When building our deck, I constructed a little gabled structure on the back half where I could put our gas grill, and I sized it so that the grill could go up against the back railing. When I had the structure inspected, my inspector was kind enough to alert me that because I had flammable materials in the deck railing, I was going to have to move the grill forward 18 in., which then put me directly in the drip line of the gable above. Instead of getting wet, I would get drenched. The lesson here: Before you add any structure to your deck, consult your local inspector—or you may end up all wet.
6. Use railings for safety and sociability
I always recommend railings, even on a low deck. They may not be required by code, but they’re still a good idea. Where I lived in Connecticut, the code height for railings was 30 in. If your deck was higher than 30 in. from the ground, you had to have a railing; if it was less than that, you didn’t.
Here’s the problem with that rule: People hang around on decks in the evening, and sometimes they might even have a margarita. Sometimes they get too close to the edge. If they do, 30 in. is a long way to fall.
It’s not just the safety factor, though. Railings are a great place for conversations. They create gathering places. Railings are also terrific for placing boundaries on the different spaces you might have on your deck. By putting in a railing, you can separate one function from another, as well as create good places for conversation.
7. Illuminate your deck creatively
Good lighting takes your deck design up a notch. Good lighting illuminates the pathways to and from the deck, the stairs, and the barbecue, if you have one. A first-rate deck will have all those lighting needs covered.
The rule of thumb is to illuminate the object but to hide the source of illumination. You don’t want bright lightbulbs shining in your face. Put bulbs behind a sconce or some kind of shade that keeps direct light out of your eyes.
You also want to think about using lighting for decorative effect. Consider putting uplights behind a potted palm tree, or disperse some around the backyard. That way, as you look out from your deck, you can enjoy the view even when the day is over.
—This article was originally featured in Fine Homebuilding‘s Decks and Outdoor Projects issue 2012.
By Charles Miller
Photos: courtesy of artistryindecks.com, except where noted.

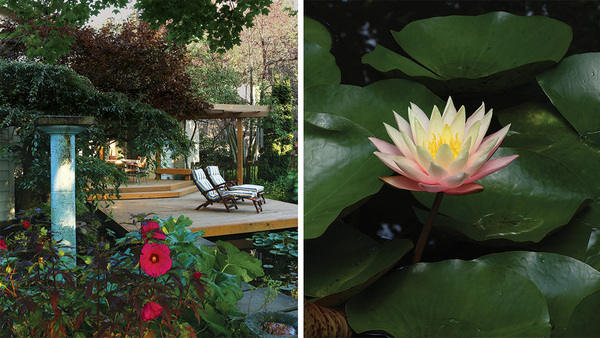

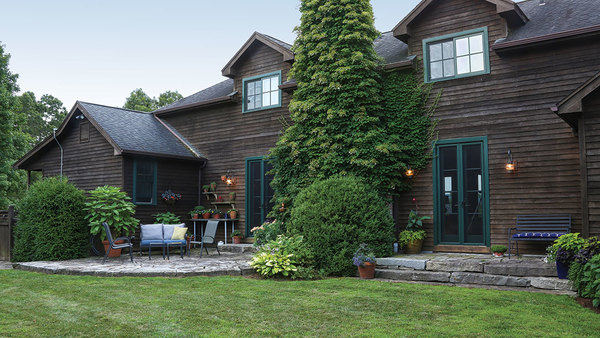
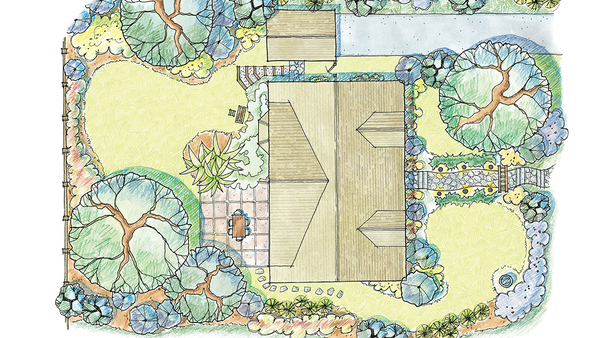
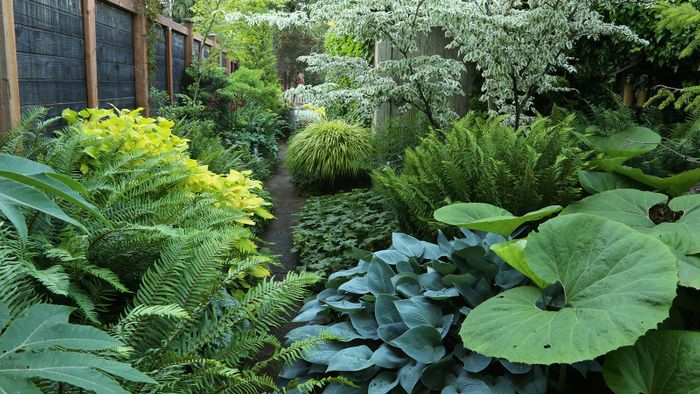





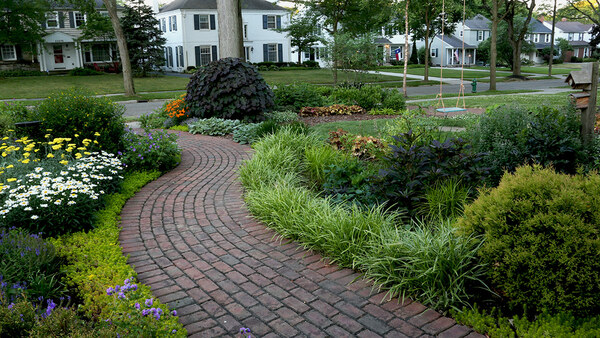
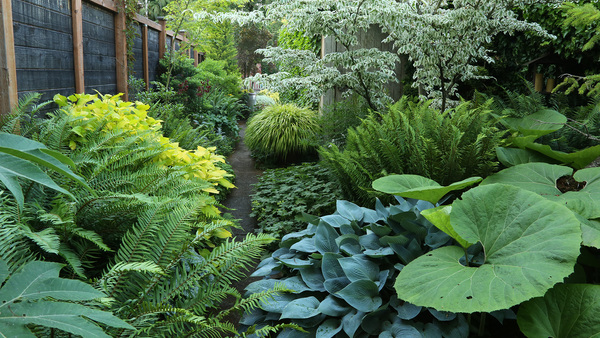




Comments
Log in or create an account to post a comment.
Sign up Log in